Trois-Rivières G9B7W7
Two or more storey | MLS: 10605383
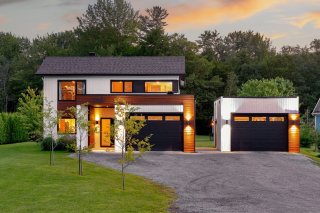 Frontage
Frontage 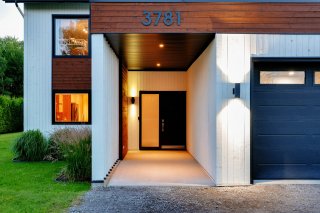 Frontage
Frontage 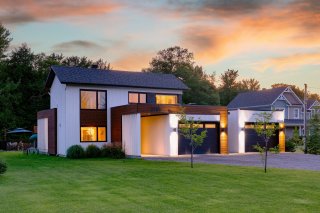 Frontage
Frontage 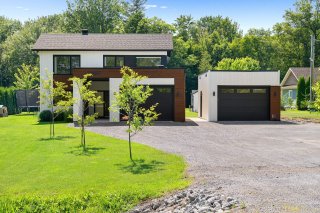 Frontage
Frontage 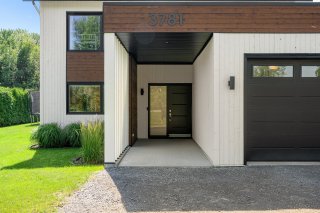 Back facade
Back facade 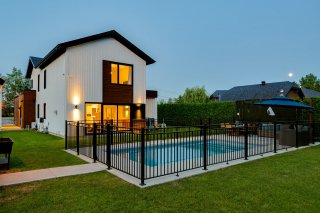 Pool
Pool 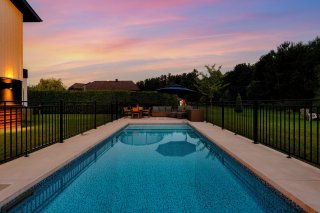 Kitchen
Kitchen 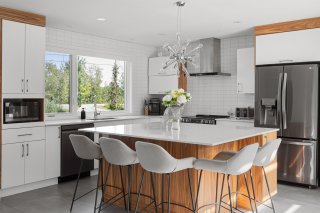 Kitchen
Kitchen 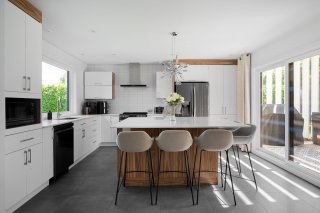 Kitchen
Kitchen 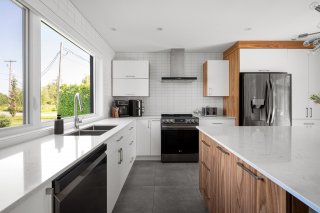 Kitchen
Kitchen 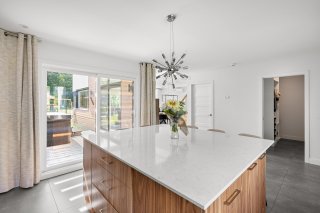 Kitchen
Kitchen 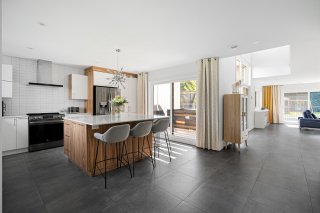 Overall View
Overall View 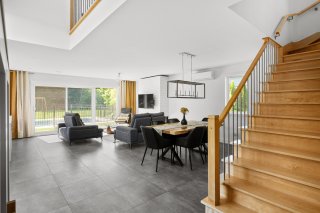 Living room
Living room 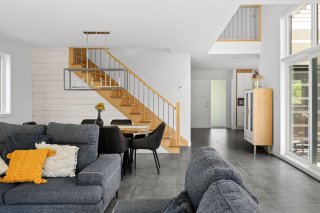 Overall View
Overall View 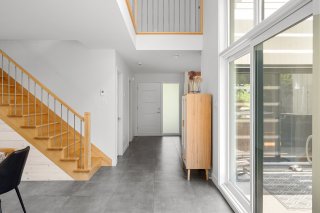 Overall View
Overall View 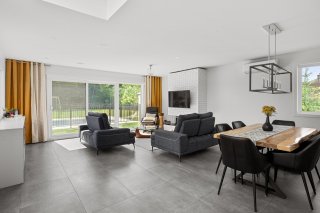 Dinette
Dinette 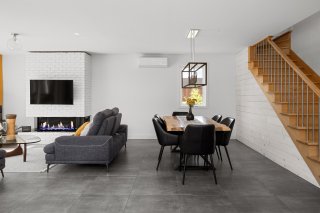 Dinette
Dinette 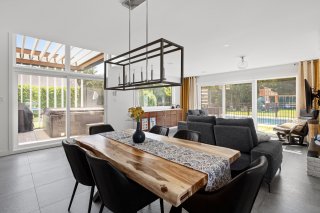 Washroom
Washroom 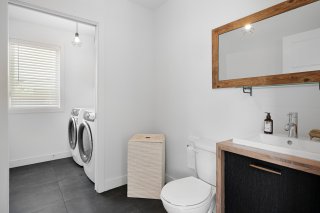 Corridor
Corridor 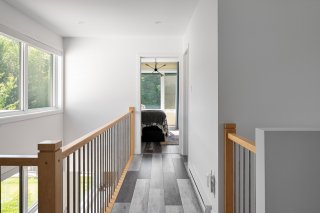 Corridor
Corridor 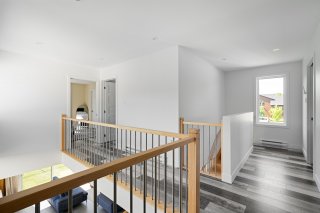 Primary bedroom
Primary bedroom 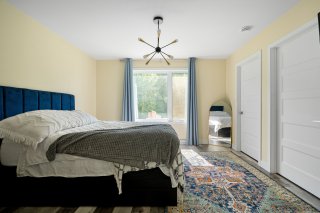 Primary bedroom
Primary bedroom 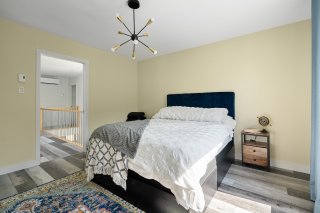 Bedroom
Bedroom 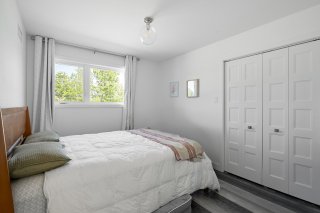 Bedroom
Bedroom 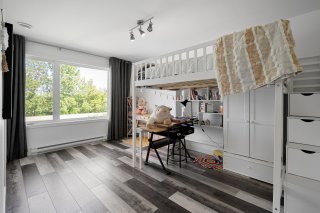 Bedroom
Bedroom 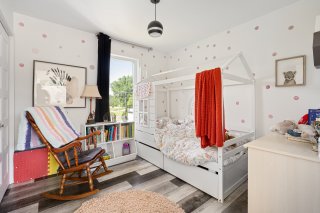 Bathroom
Bathroom 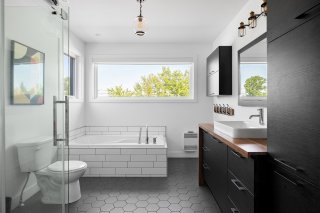 Bathroom
Bathroom 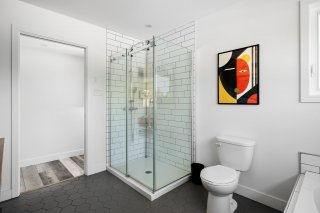 Back facade
Back facade 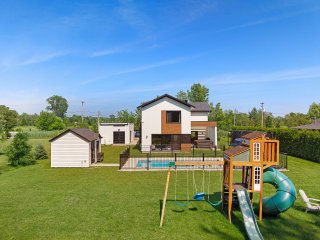 Pool
Pool 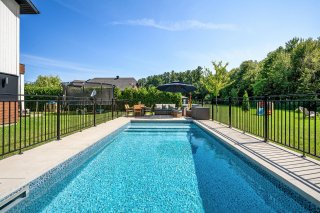 Aerial photo
Aerial photo 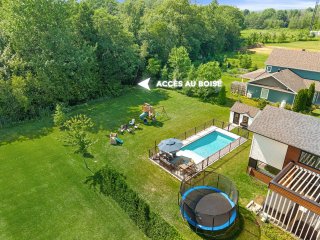 Exterior
Exterior 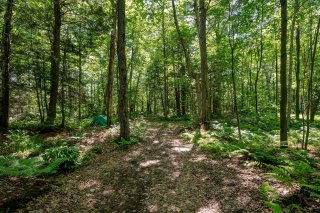 Aerial photo
Aerial photo 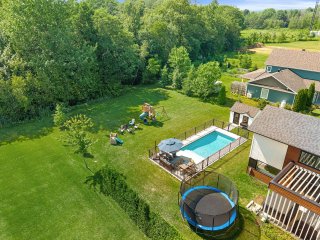 Aerial photo
Aerial photo 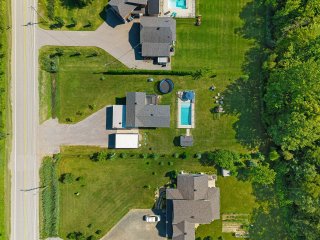 Aerial photo
Aerial photo 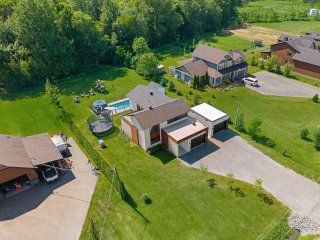 Aerial photo
Aerial photo 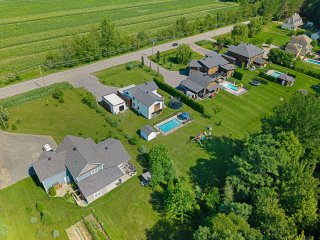 Aerial photo
Aerial photo 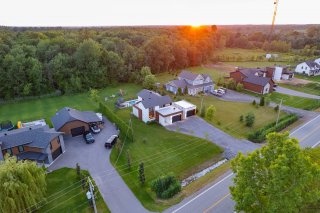 Aerial photo
Aerial photo 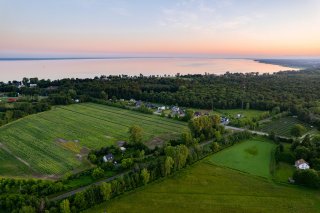 Aerial photo
Aerial photo 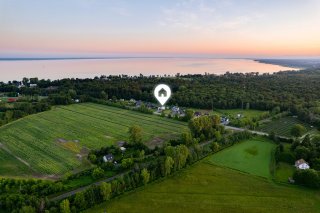 Drawing (sketch)
Drawing (sketch) 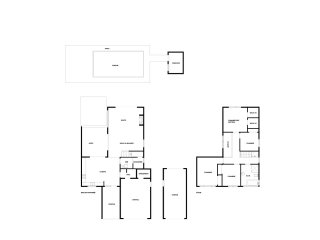 Drawing (sketch)
Drawing (sketch) 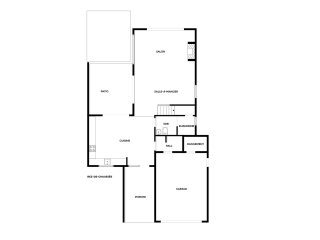 Drawing (sketch)
Drawing (sketch) 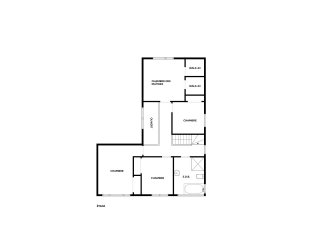
| Room | Dimensions | Level | Flooring |
|---|---|---|---|
| Hallway | 7.9 x 4.6 P | Ground Floor | Ceramic tiles |
| Kitchen | 19.4 x 14.9 P | Ground Floor | Ceramic tiles |
| Washroom | 6.6 x 5.8 P | Ground Floor | Ceramic tiles |
| Laundry room | 5.0 x 5.8 P | Ground Floor | Ceramic tiles |
| Dining room | 18.4 x 8.10 P | Ground Floor | Ceramic tiles |
| Living room | 18.4 x 13.5 P | Ground Floor | Ceramic tiles |
| Bathroom | 11.2 x 8.11 P | 2nd Floor | Ceramic tiles |
| Primary bedroom | 12.9 x 12.4 P | 2nd Floor | Floating floor |
| Bedroom | 11.1 x 9.5 P | 2nd Floor | Floating floor |
| Bedroom | 14.10 x 10.0 P | 2nd Floor | Floating floor |
| Bedroom | 9.8 x 9.8 P | 2nd Floor | Floating floor |
| Roofing | Asphalt shingles |
|---|---|
| Garage | Attached, Detached, Single width |
| Basement foundation | Concrete slab on the ground |
| Heating system | Electric baseboard units |
| Heating energy | Electricity |
| Topography | Flat |
| Parking | Garage, Outdoor |
| Hearth stove | Gaz fireplace |
| Pool | Heated, Inground |
| Proximity | Highway |
| Water supply | Municipality |
| Basement | No basement |
| Distinctive features | No neighbours in the back, Wooded lot: hardwood trees |
| Driveway | Not Paved |
| Sewage system | Purification field, Septic tank |
| Windows | PVC |
| Zoning | Residential |
| Equipment available | Ventilation system, Wall-mounted heat pump |
| Siding | Wood |