Trois-Rivières G8T5Y2
Bungalow | MLS: 17086709
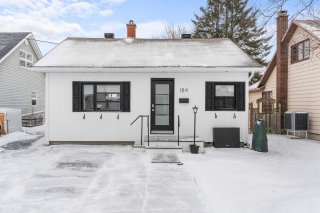 Frontage
Frontage 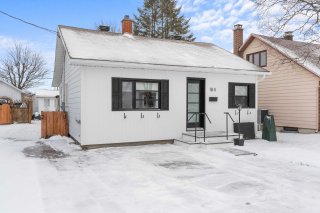 Frontage
Frontage 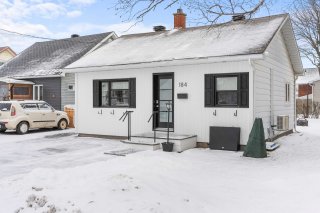 Aerial photo
Aerial photo 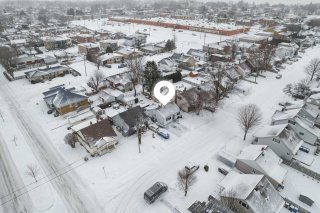 Aerial photo
Aerial photo 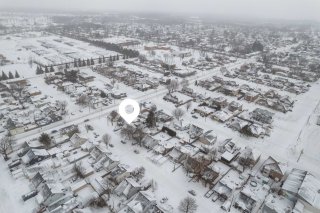 Aerial photo
Aerial photo 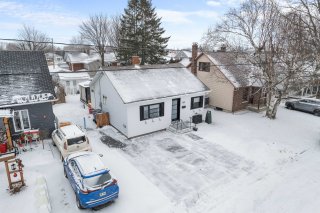 Aerial photo
Aerial photo 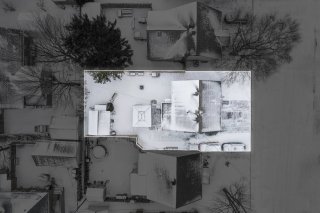 Aerial photo
Aerial photo 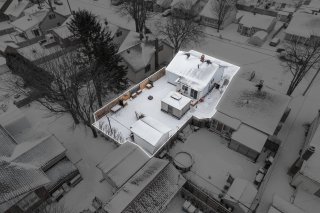 Living room
Living room 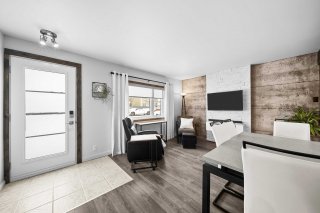 Living room
Living room 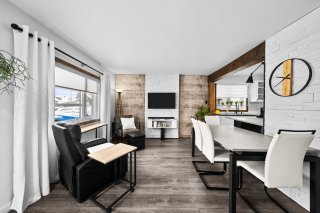 Living room
Living room 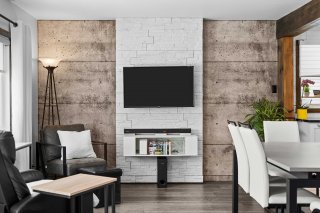 Living room
Living room 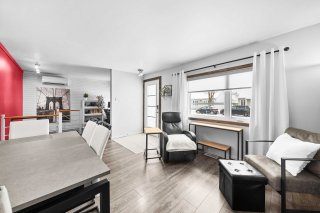 Living room
Living room 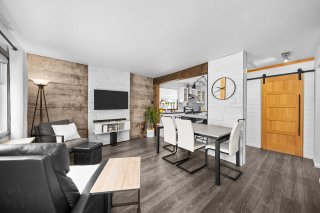 Dining room
Dining room 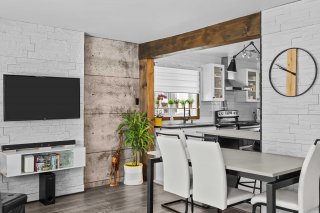 Dining room
Dining room 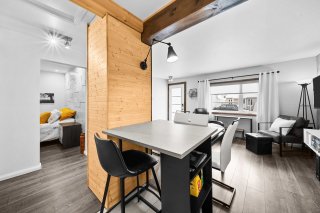 Dining room
Dining room 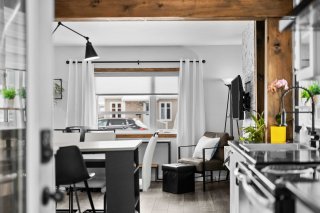 Kitchen
Kitchen 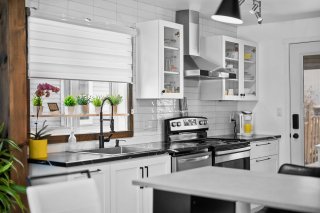 Kitchen
Kitchen 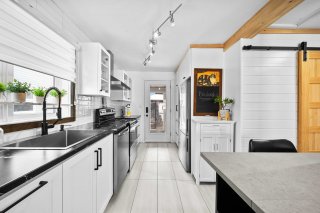 Kitchen
Kitchen 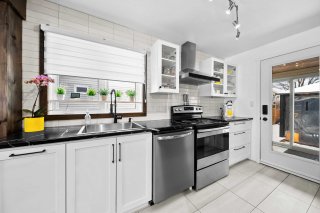 Kitchen
Kitchen 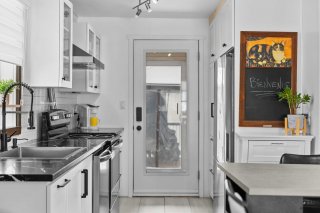 Overall View
Overall View 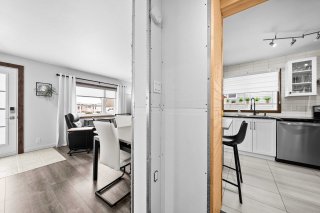 Bathroom
Bathroom 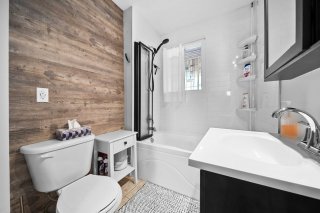 Primary bedroom
Primary bedroom 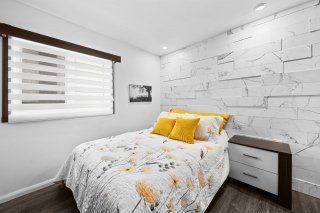 Primary bedroom
Primary bedroom 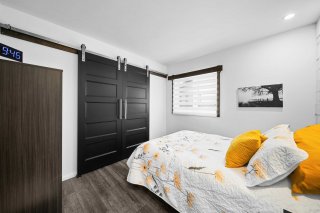 Office
Office 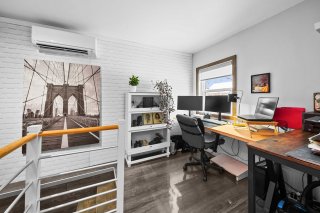 Office
Office 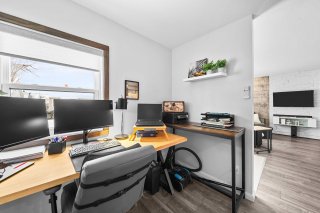 Veranda
Veranda 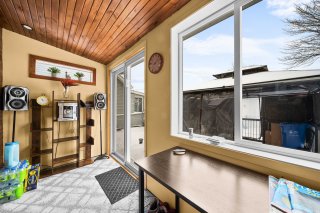 Veranda
Veranda 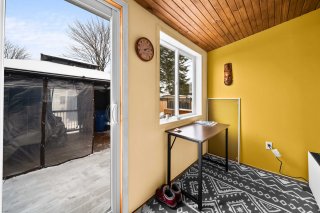 Family room
Family room 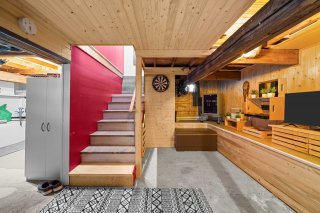 Family room
Family room 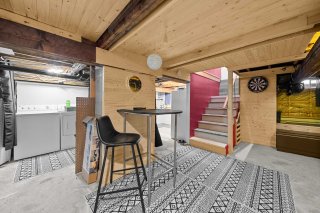 Family room
Family room  Family room
Family room 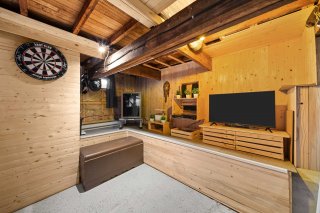 Laundry room
Laundry room 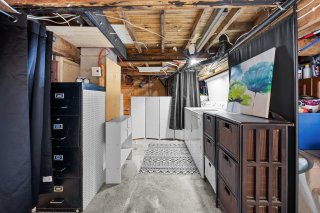 Laundry room
Laundry room 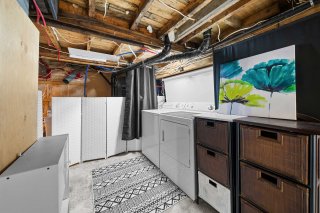 Workshop
Workshop 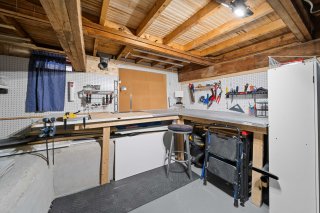 Exterior
Exterior 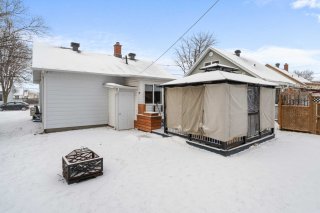 Exterior
Exterior  Exterior
Exterior 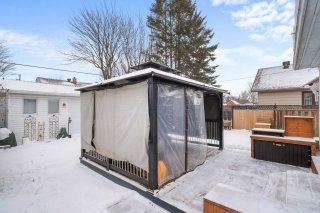 Aerial photo
Aerial photo  Aerial photo
Aerial photo 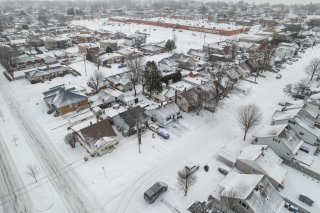 Aerial photo
Aerial photo 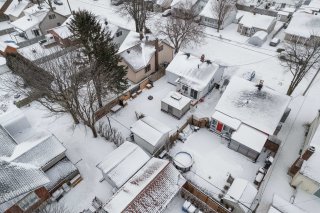 Aerial photo
Aerial photo 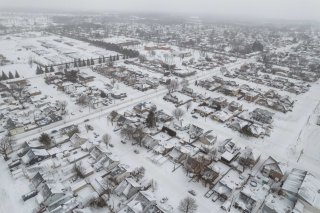 Exterior
Exterior 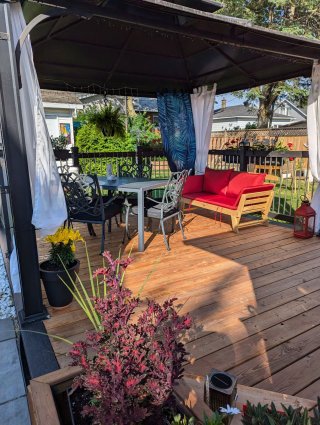 Exterior
Exterior 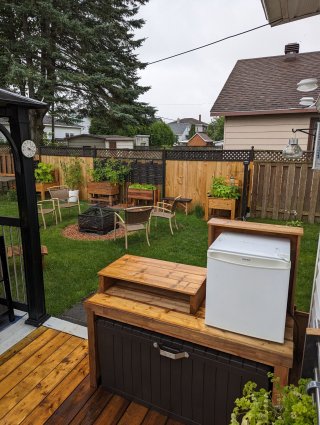 Exterior
Exterior 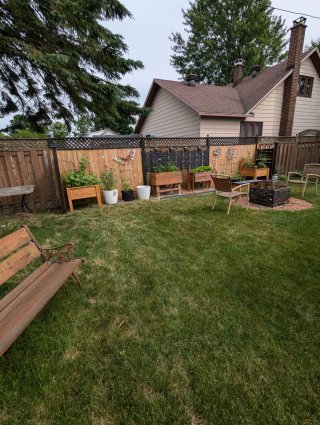
| Room | Dimensions | Level | Flooring |
|---|---|---|---|
| Living room | 15.5 x 11.4 P | Ground Floor | Floating floor |
| Home office | 8.0 x 8.2 P | Ground Floor | Floating floor |
| Kitchen | 12.2 x 7.10 P | Ground Floor | |
| Laundry room | 11.1 x 11.2 P | Basement | Concrete |
| Workshop | 11.1 x 11.2 P | Basement | Concrete |
| Family room | 22.2 x 11.2 P | Basement | Concrete |
| Primary bedroom | 9.11 x 9.2 P | Ground Floor |
| Water supply | Municipality, Municipality, Municipality, Municipality, Municipality |
|---|---|
| Proximity | Park - green area, Elementary school, High school, Public transport, Park - green area, Elementary school, High school, Public transport, Park - green area, Elementary school, High school, Public transport, Park - green area, Elementary school, High school, Public transport, Park - green area, Elementary school, High school, Public transport |
| Basement | 6 feet and over, 6 feet and over, 6 feet and over, 6 feet and over, 6 feet and over |
| Parking | Outdoor, Outdoor, Outdoor, Outdoor, Outdoor |
| Sewage system | Municipal sewer, Municipal sewer, Municipal sewer, Municipal sewer, Municipal sewer |
| Zoning | Residential, Residential, Residential, Residential, Residential |
| Equipment available | Wall-mounted heat pump, Wall-mounted heat pump, Wall-mounted heat pump, Wall-mounted heat pump, Wall-mounted heat pump |