Shawinigan G0X1L0
Two or more storey | MLS: 17919746
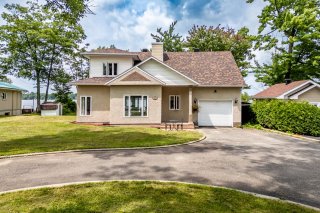 Frontage
Frontage 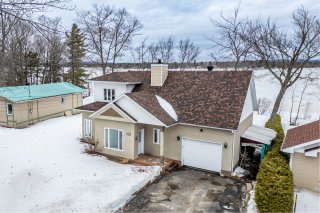 Frontage
Frontage 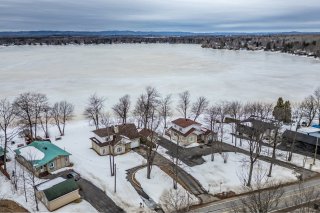 Water view
Water view 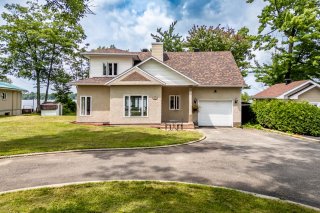 Water view
Water view 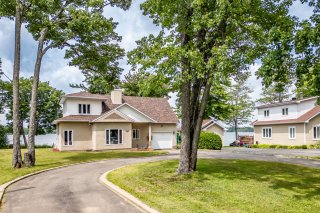 Water view
Water view 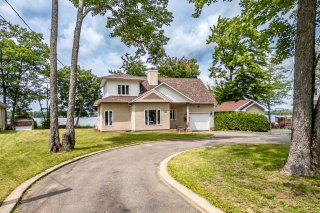 Living room
Living room 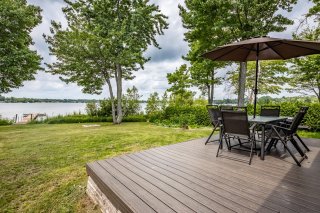 Overall View
Overall View 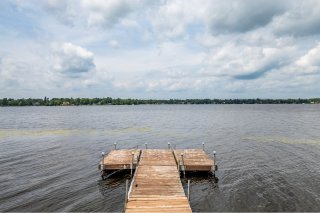 Dining room
Dining room 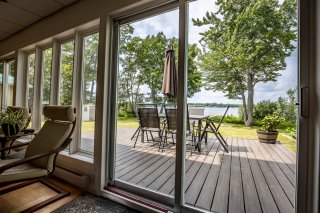 Dining room
Dining room 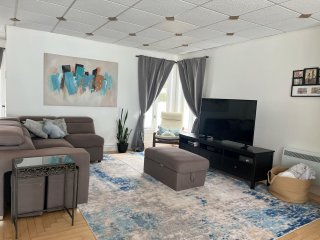 Dining room
Dining room 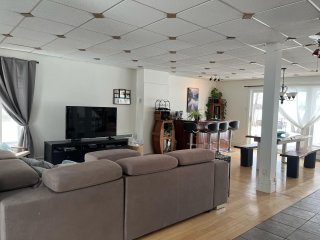 Living room
Living room 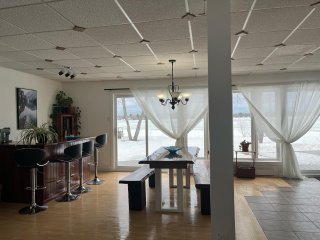 Kitchen
Kitchen 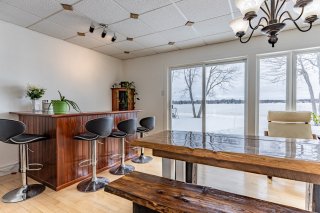 Washroom
Washroom 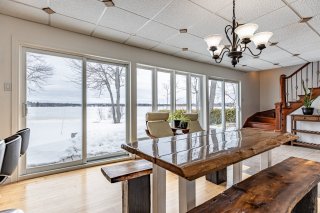 Kitchen
Kitchen 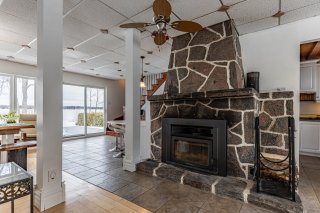 Kitchen
Kitchen 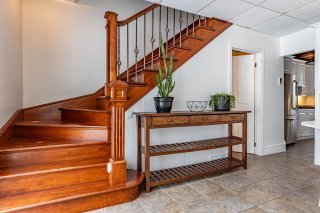 Kitchen
Kitchen 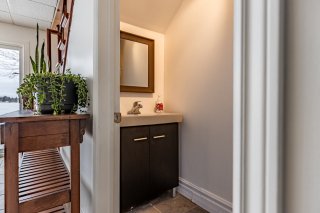 Kitchen
Kitchen 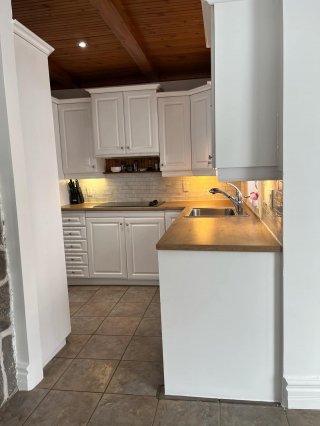 Kitchen
Kitchen 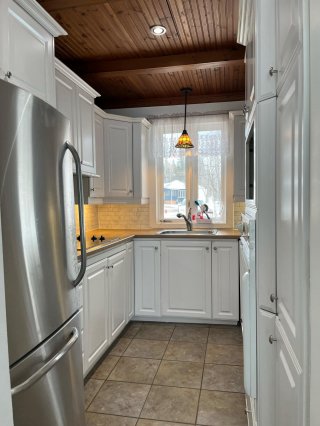 Dining room
Dining room 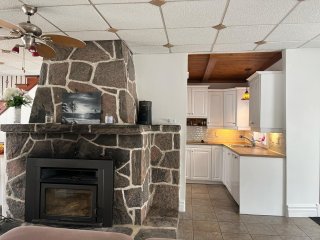 Bedroom
Bedroom 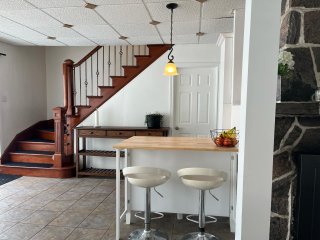 Bedroom
Bedroom 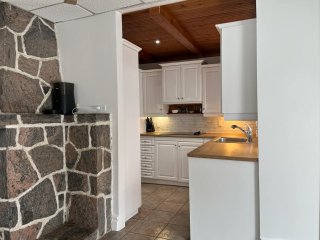 Bedroom
Bedroom 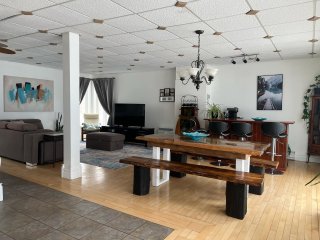 Bedroom
Bedroom 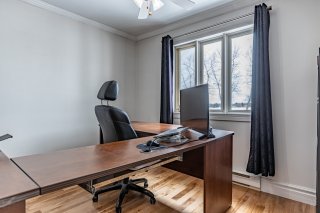 Bathroom
Bathroom 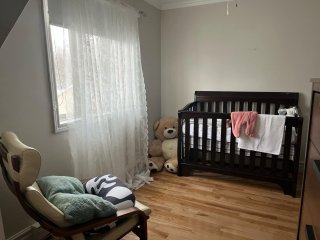 Bathroom
Bathroom 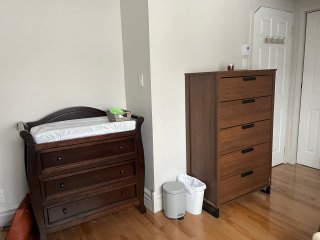 Bathroom
Bathroom 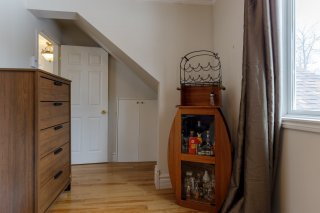 Bathroom
Bathroom 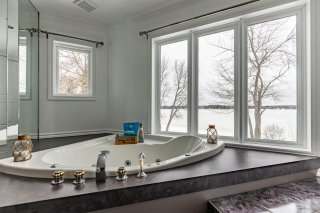 Primary bedroom
Primary bedroom 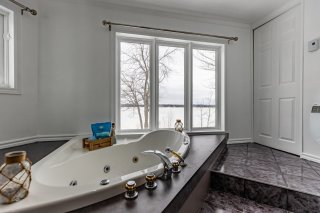 Primary bedroom
Primary bedroom  Primary bedroom
Primary bedroom 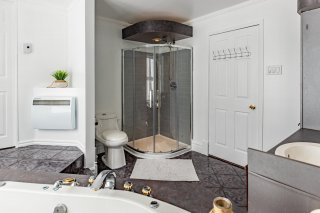 Walk-in closet
Walk-in closet 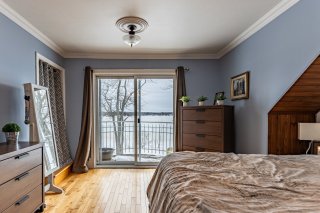 Laundry room
Laundry room 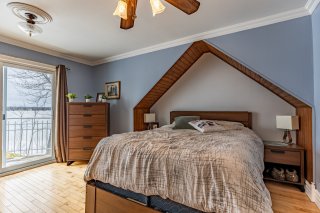 Back facade
Back facade 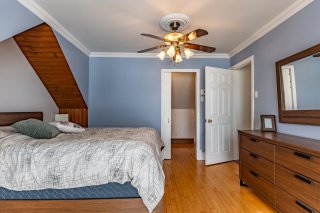 Water view
Water view 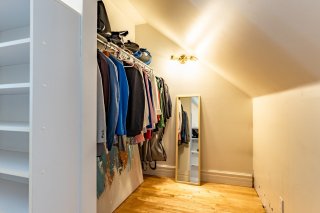 Backyard
Backyard 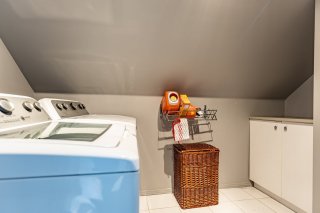 Water view
Water view 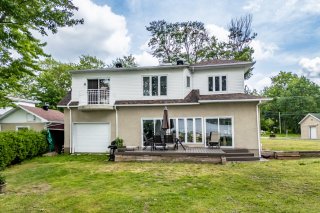 Water view
Water view 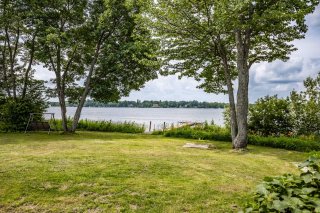 Water view
Water view 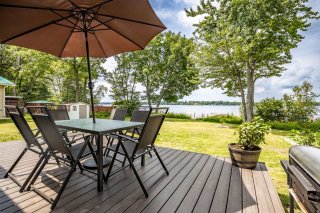 Water view
Water view 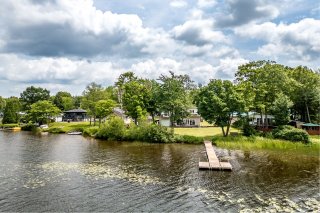 Aerial photo
Aerial photo 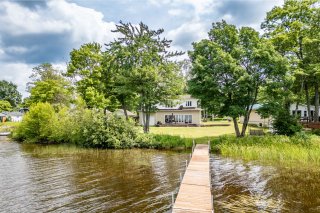 Backyard
Backyard 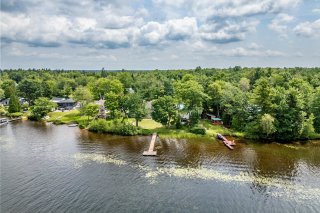
| Room | Dimensions | Level | Flooring |
|---|---|---|---|
| Hallway | 6.5 x 8.10 P | Ground Floor | Ceramic tiles |
| Living room | 21.8 x 14.1 P | Ground Floor | Wood |
| Dining room | 14.7 x 11.0 P | Ground Floor | Wood |
| Kitchen | 7.7 x 25.7 P | Ground Floor | Ceramic tiles |
| Washroom | 2.11 x 6.11 P | Ground Floor | |
| Primary bedroom | 12.8 x 14.7 P | 2nd Floor | Wood |
| Walk-in closet | 12.7 x 5.7 P | 2nd Floor | Wood |
| Bathroom | 11.0 x 10.3 P | 2nd Floor | Ceramic tiles |
| Bedroom | 14.2 x 9.8 P | 2nd Floor | Wood |
| Bedroom | 10.4 x 9.7 P | 2nd Floor | Wood |
| Laundry room | 5.7 x 10.1 P | 2nd Floor | Wood |
| Driveway | Asphalt |
|---|---|
| Roofing | Asphalt shingles |
| Garage | Attached |
| Basement | Crawl space |
| Heating system | Electric baseboard units |
| Heating energy | Electricity |
| Topography | Flat |
| Parking | Garage, Outdoor |
| Landscaping | Land / Yard lined with hedges |
| Sewage system | Municipal sewer |
| Water supply | Municipality |
| Distinctive features | Navigable, No neighbours in the back, Waterfront |
| Windows | PVC |
| Zoning | Residential |
| View | Water |
| Hearth stove | Wood fireplace |