Leclercville G0S2K0
Bungalow | MLS: 25039346
 Frontage
Frontage 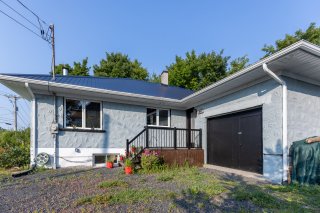 Frontage
Frontage 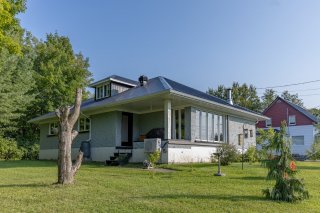 Frontage
Frontage 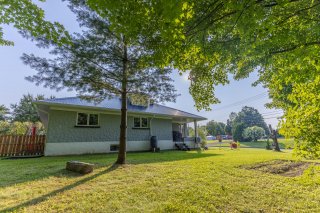 Back facade
Back facade 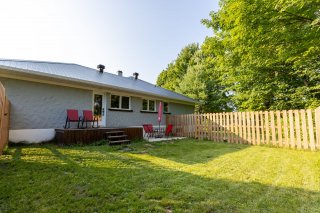 Hallway
Hallway 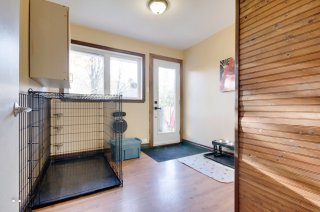 Hallway
Hallway 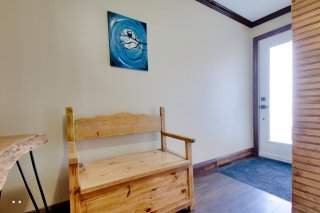 Overall View
Overall View 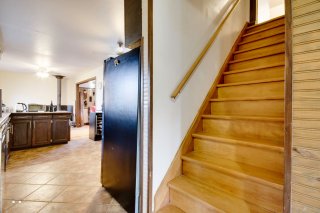 Dining room
Dining room 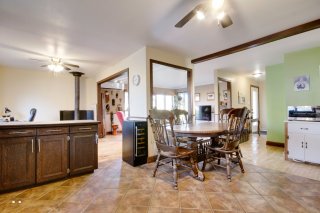 Kitchen
Kitchen 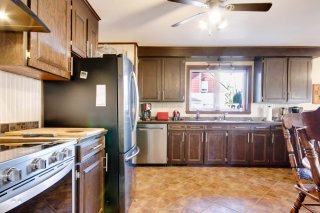 Dining room
Dining room 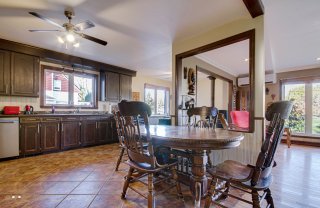 Dining room
Dining room 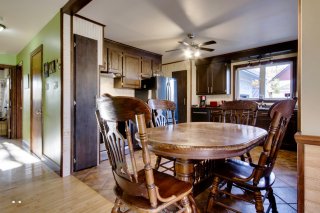 Kitchen
Kitchen 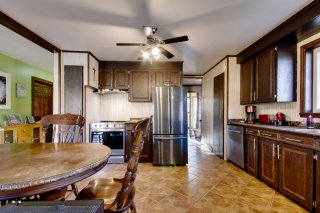 Living room
Living room 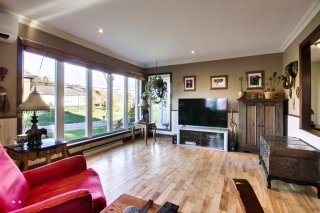 Living room
Living room 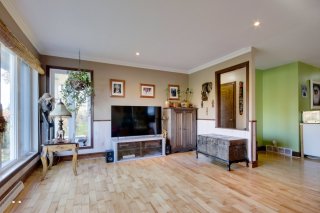 Living room
Living room 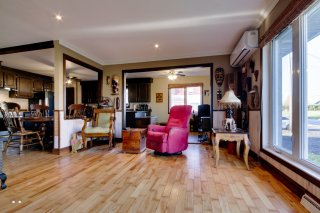 Living room
Living room 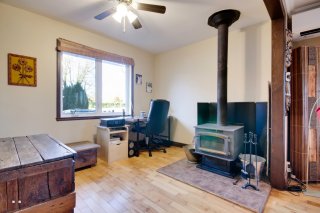 Living room
Living room 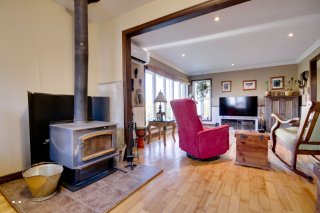 Overall View
Overall View 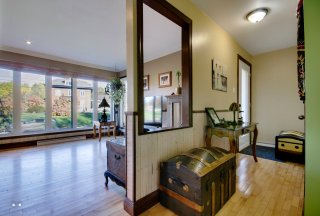 Bedroom
Bedroom 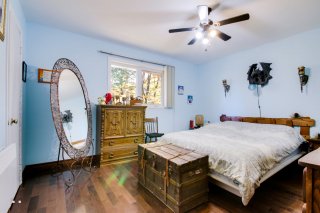 Bedroom
Bedroom 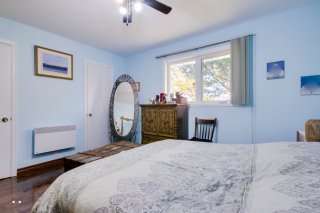 Bedroom
Bedroom 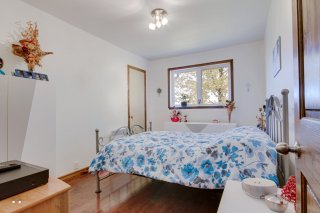 Bedroom
Bedroom 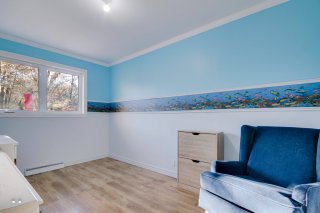 Bathroom
Bathroom 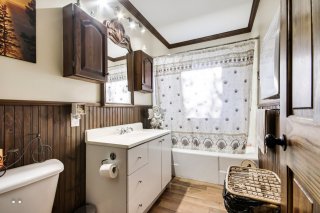 Family room
Family room 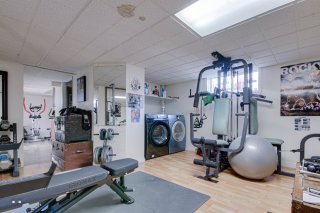 Overall View
Overall View 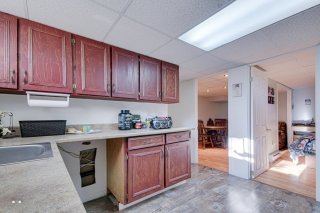 Bedroom
Bedroom 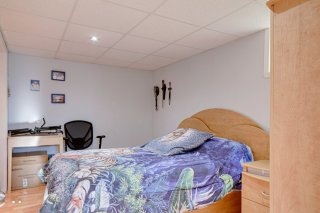 Family room
Family room 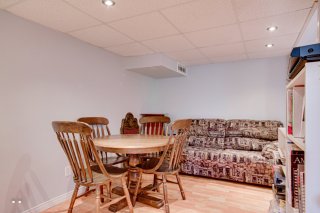 Bathroom
Bathroom 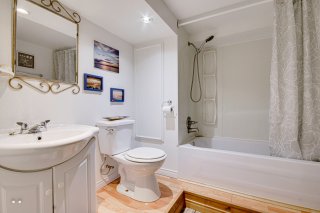 Workshop
Workshop 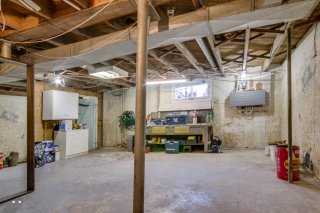 Garage
Garage 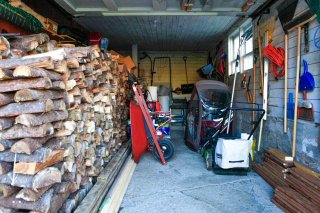 Back facade
Back facade 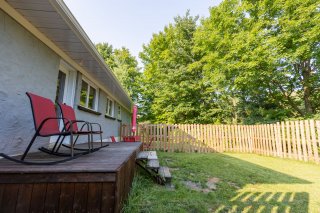 Frontage
Frontage 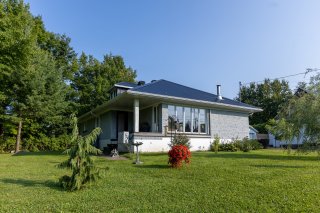 Exterior
Exterior 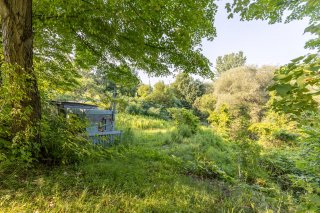 Frontage
Frontage 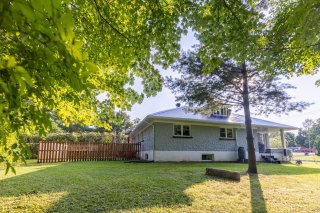 Exterior
Exterior 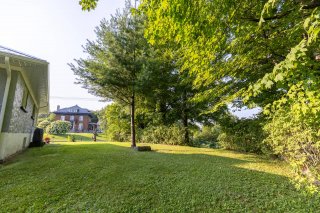
| Room | Dimensions | Level | Flooring |
|---|---|---|---|
| Hallway | 3.45 x 1.9 M | Ground Floor | Floating floor |
| Home office | 2.82 x 3 M | Ground Floor | Floating floor |
| Kitchen | 5.51 x 4.37 M | Ground Floor | Ceramic tiles |
| Living room | 7.59 x 3.76 M | Ground Floor | Wood |
| Hallway | 3.91 x 1.9 M | Ground Floor | Wood |
| Primary bedroom | 4.4 x 3.48 M | Ground Floor | Wood |
| Bedroom | 3.78 x 2.69 M | Ground Floor | Wood |
| Bathroom | 2.9 x 1.5 M | Ground Floor | Flexible floor coverings |
| Bedroom | 4.1 x 2.49 M | Ground Floor | Flexible floor coverings |
| Bedroom | 7.9 x 4.19 M | 2nd Floor | Flexible floor coverings |
| Workshop | 9.37 x 5.92 M | Basement | Concrete |
| Family room | 4.75 x 4.42 M | Basement | Floating floor |
| Bathroom | 2.16 x 2.24 M | Basement | Flexible floor coverings |
| Kitchen | 3.23 x 3.33 M | Basement | Flexible floor coverings |
| Bedroom | 3.96 x 2.41 M | Basement | Floating floor |
| Living room | 2.44 x 3.94 M | Basement | Floating floor |
| Other | 2.79 x 5.44 M | Basement | Concrete |
| Water supply | Municipality |
|---|---|
| Heating energy | Electricity |
| Windows | PVC |
| Foundation | Poured concrete |
| Hearth stove | Wood fireplace |
| Garage | Attached |
| Parking | Outdoor, Garage |
| Sewage system | Municipal sewer |
| Window type | Crank handle |
| Roofing | Tin |
| Zoning | Residential |
| Equipment available | Wall-mounted heat pump |