Shawinigan G9P2E1
Two or more storey | MLS: 25803864
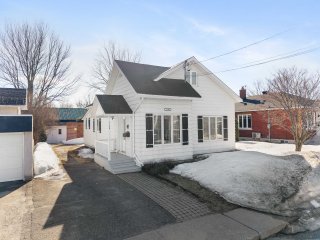 Frontage
Frontage 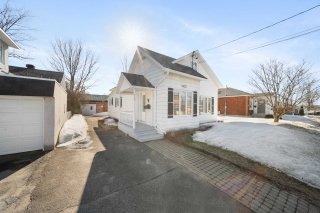 Aerial photo
Aerial photo 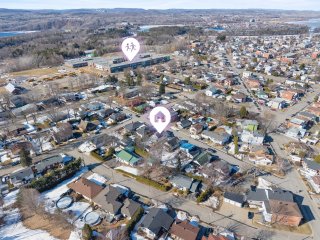 Aerial photo
Aerial photo 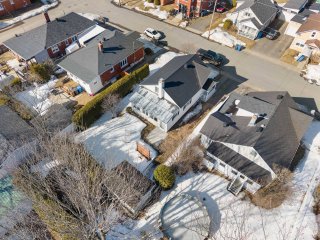 Overall View
Overall View 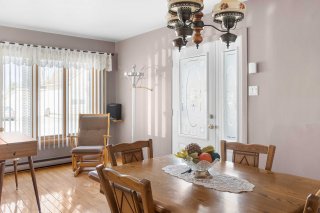 Dining room
Dining room 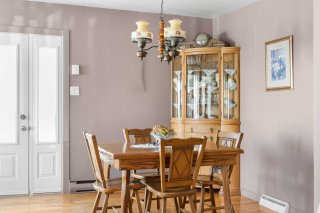 Dining room
Dining room 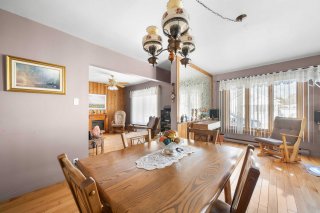 Living room
Living room 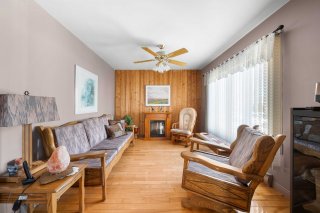 Living room
Living room 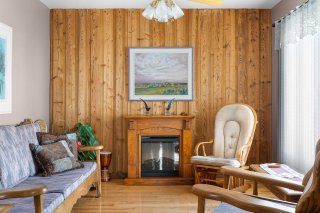 Living room
Living room 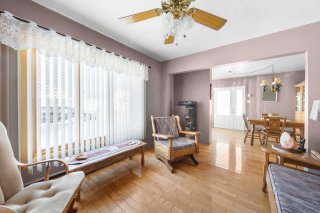 Dining room
Dining room 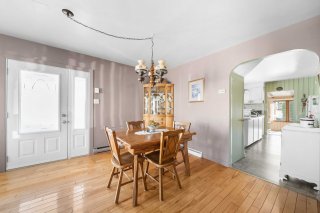 Kitchen
Kitchen 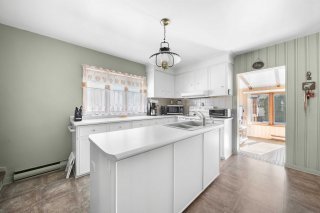 Kitchen
Kitchen 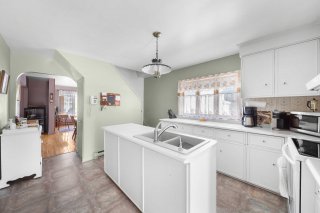 Kitchen
Kitchen 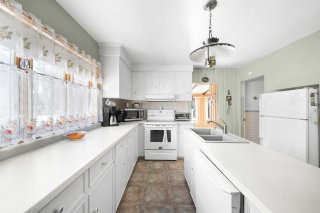 Kitchen
Kitchen 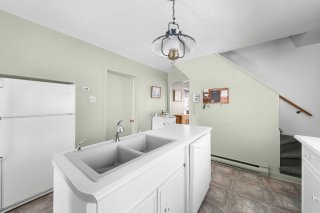 Kitchen
Kitchen 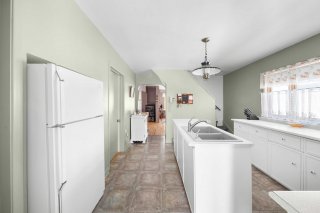 Primary bedroom
Primary bedroom 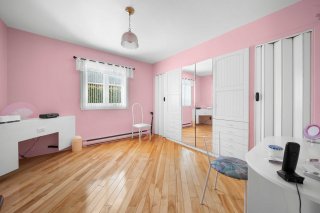 Bathroom
Bathroom 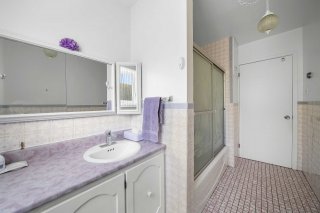 Veranda
Veranda 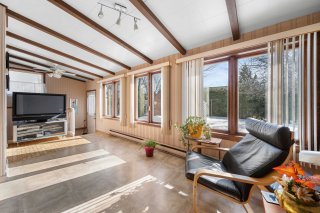 Veranda
Veranda 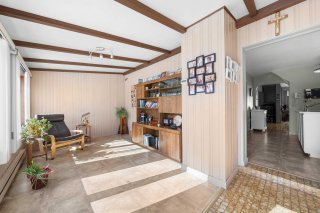 Bedroom
Bedroom 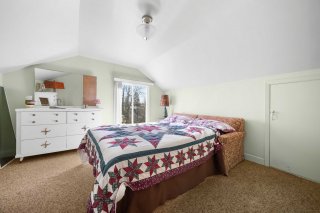 Bedroom
Bedroom 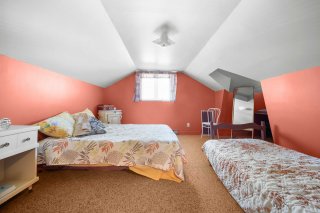 Bedroom
Bedroom 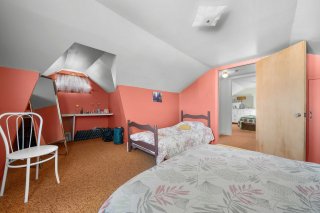 Family room
Family room 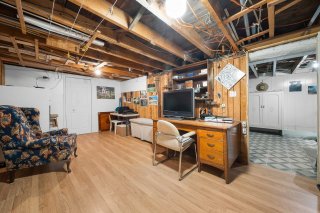 Basement
Basement 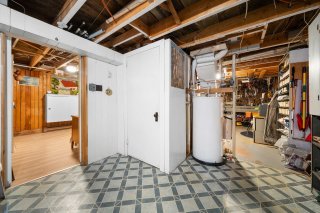 Basement
Basement 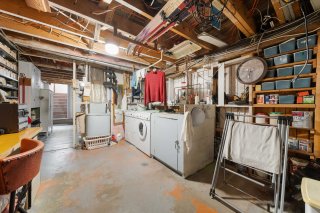 Aerial photo
Aerial photo 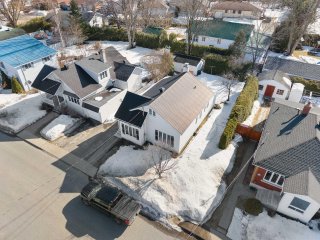 Aerial photo
Aerial photo 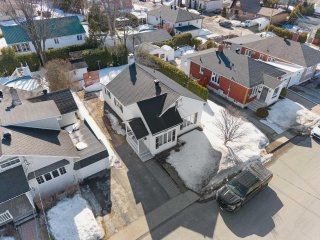 Aerial photo
Aerial photo 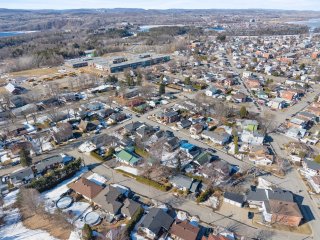 Aerial photo
Aerial photo 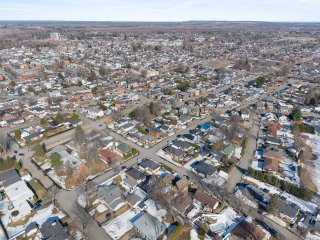 Aerial photo
Aerial photo 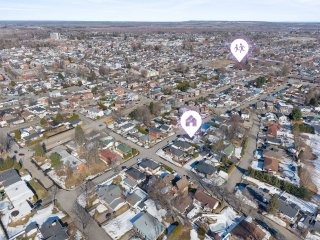
| Room | Dimensions | Level | Flooring |
|---|---|---|---|
| Living room | 13.10 x 10.4 P | Ground Floor | Wood |
| Dining room | 16.8 x 8.5 P | Ground Floor | Wood |
| Kitchen | 12.9 x 11.3 P | Ground Floor | Flexible floor coverings |
| Bathroom | 11.5 x 5.9 P | Ground Floor | Ceramic tiles |
| Primary bedroom | 11.4 x 10.2 P | Ground Floor | Wood |
| Veranda | 22.9 x 8.5 P | Ground Floor | Flexible floor coverings |
| Family room | 19.0 x 10.5 P | Basement | |
| Workshop | 16.3 x 10.3 P | Basement | |
| Bedroom | 11.9 x 11.8 P | 2nd Floor | Carpet |
| Bedroom | 12.6 x 11.9 P | 2nd Floor | Carpet |
| Basement | 6 feet and over, Unfinished |
|---|---|
| Driveway | Asphalt |
| Proximity | Cegep, Elementary school, High school, Hospital, Park - green area |
| Heating system | Electric baseboard units |
| Heating energy | Electricity |
| Topography | Flat |
| Sewage system | Municipal sewer |
| Water supply | Municipality |
| Parking | Outdoor |
| Foundation | Poured concrete |
| Windows | PVC, Wood |
| Zoning | Residential |
| Roofing | Tin |