Saint-Étienne-des-Grès G0X2P0
Two or more storey | MLS: 26811161
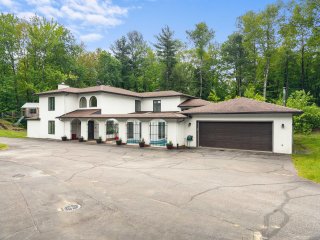 Aerial photo
Aerial photo 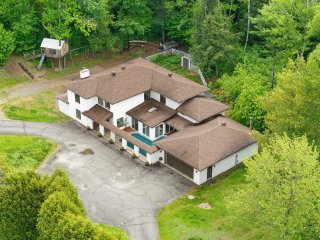 Frontage
Frontage  Aerial photo
Aerial photo 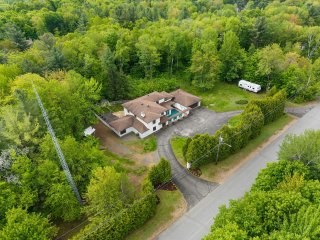 Aerial photo
Aerial photo 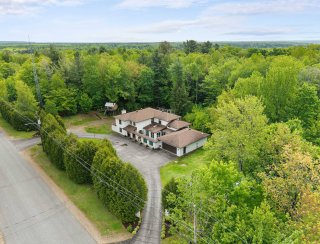 Aerial photo
Aerial photo 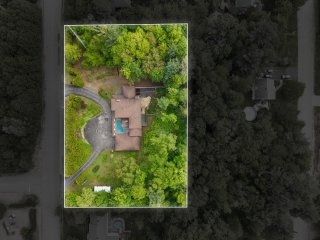 Living room
Living room 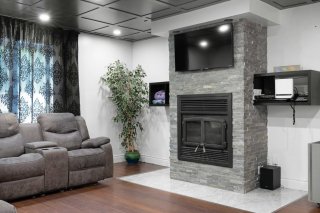 Living room
Living room 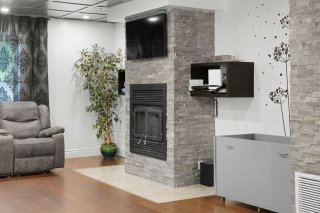 Living room
Living room  Dining room
Dining room 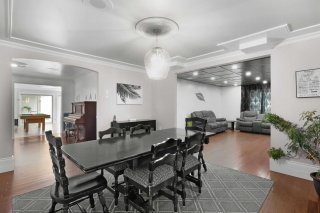 Dining room
Dining room 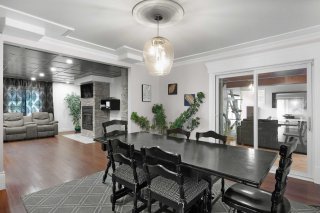 Dining room
Dining room  Dining room
Dining room 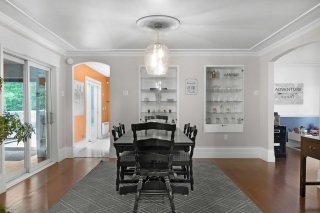 Kitchen
Kitchen 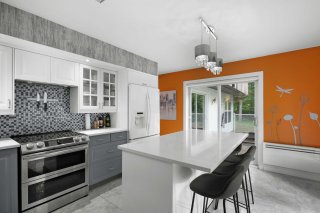 Kitchen
Kitchen 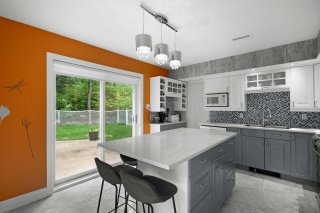 Kitchen
Kitchen 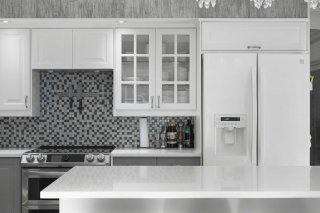 Kitchen
Kitchen  Playroom
Playroom 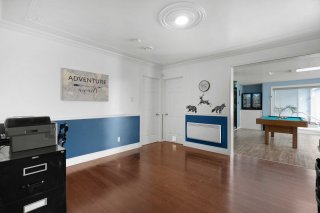 Playroom
Playroom 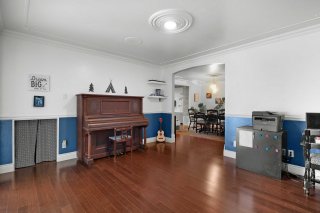 Bathroom
Bathroom 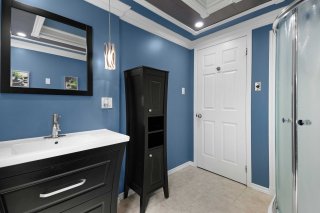 Bathroom
Bathroom 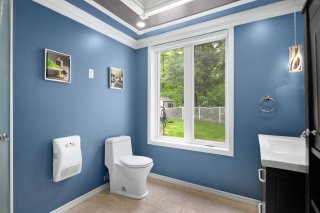 Solarium
Solarium 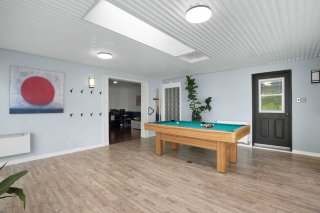 Solarium
Solarium 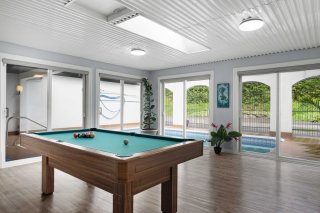 Solarium
Solarium 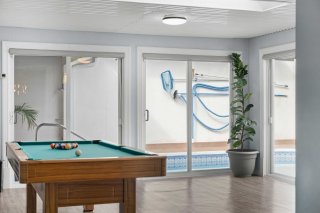 Corridor
Corridor 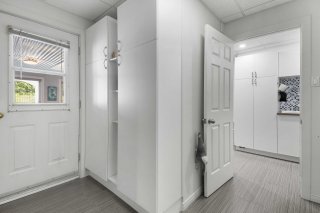 Home theatre
Home theatre  Home theatre
Home theatre 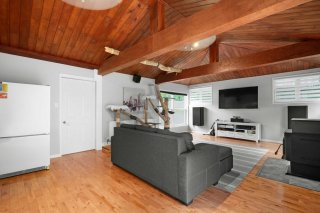 Hallway
Hallway 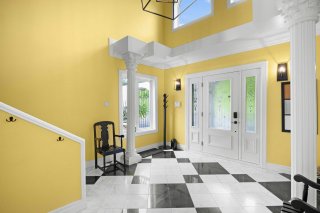 Hallway
Hallway 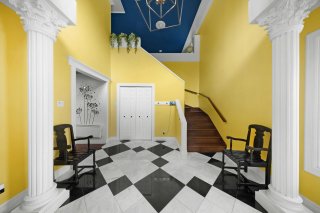 Den
Den 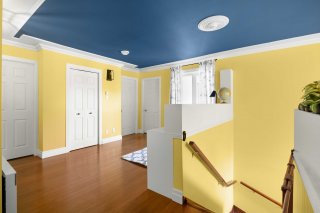 Primary bedroom
Primary bedroom 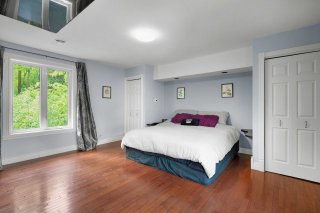 Primary bedroom
Primary bedroom 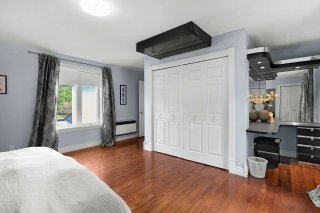 Bathroom
Bathroom 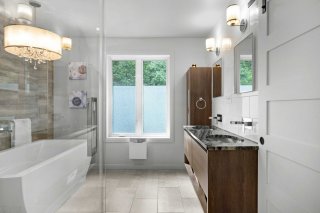 Bathroom
Bathroom 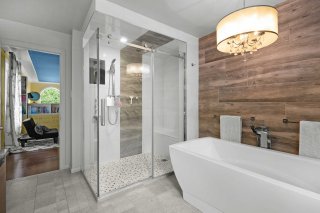 Bedroom
Bedroom  Bedroom
Bedroom  Bedroom
Bedroom  Bedroom
Bedroom  Pool
Pool 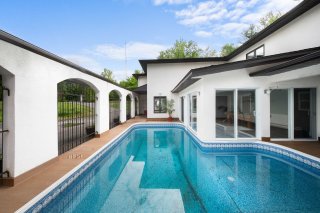 Pool
Pool 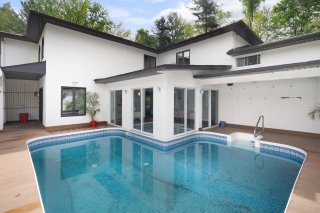 Back facade
Back facade 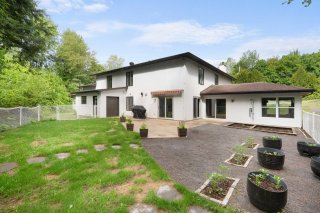 Backyard
Backyard 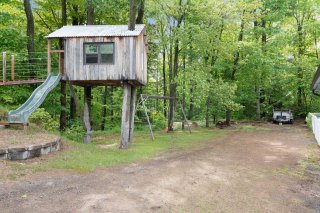 Frontage
Frontage 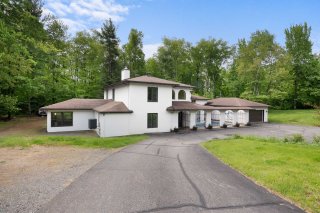 Aerial photo
Aerial photo 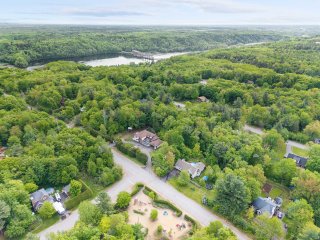 Aerial photo
Aerial photo 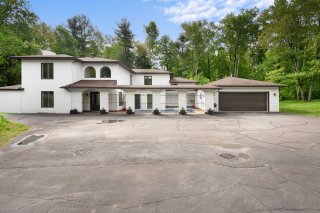 Aerial photo
Aerial photo 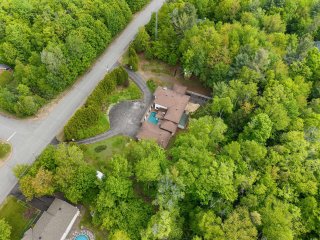 Aerial photo
Aerial photo 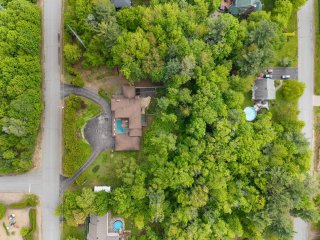
| Room | Dimensions | Level | Flooring |
|---|---|---|---|
| Hallway | 12.9 x 13.3 P | Ground Floor | Granite |
| Living room | 14.7 x 18.0 P | Ground Floor | Floating floor |
| Dining room | 12.10 x 14.8 P | Ground Floor | Floating floor |
| Playroom | 12.2 x 13.6 P | Ground Floor | Floating floor |
| Solarium | 16.5 x 17.8 P | Ground Floor | Flexible floor coverings |
| Bathroom | 7.6 x 8.8 P | Ground Floor | Ceramic tiles |
| Laundry room | 10.7 x 6.3 P | Ground Floor | Ceramic tiles |
| Storage | 7.6 x 11.3 P | Ground Floor | Ceramic tiles |
| Kitchen | 14.10 x 12.0 P | Ground Floor | Ceramic tiles |
| Other | 8.8 x 4.5 P | Ground Floor | Ceramic tiles |
| Other | 23.0 x 15.10 P | Ground Floor | Wood |
| Hallway | 13.1 x 15.9 P | Ground Floor | Concrete |
| Home office | 15.8 x 6.1 P | 2nd Floor | |
| Bedroom | 18.11 x 14.4 P | 2nd Floor | Wood |
| Walk-in closet | 5.6 x 5.10 P | 2nd Floor | Wood |
| Bedroom | 14.6 x 10.8 P | 2nd Floor | Wood |
| Bedroom | 11.6 x 14.4 P | 2nd Floor | Wood |
| Primary bedroom | 18.11 x 15.9 P | 2nd Floor | Wood |
| Bathroom | 12.4 x 9.7 P | 2nd Floor | Ceramic tiles |
| Den | 14.7 x 13.3 P | 2nd Floor | Floating floor |
| Driveway | Asphalt, Double width or more |
|---|---|
| Roofing | Asphalt shingles |
| Garage | Attached, Heated |
| Proximity | ATV trail, Bicycle path, Elementary school, High school, Highway, Park - green area, Snowmobile trail |
| Basement foundation | Concrete slab on the ground |
| Heating system | Electric baseboard units, Hot water |
| Topography | Flat |
| Parking | Garage, Outdoor |
| Pool | Inground |
| Water supply | Municipality |
| Basement | No basement |
| Hearth stove | Pellet fireplace, Wood fireplace |
| Sewage system | Purification field, Septic tank |
| Windows | PVC |
| Zoning | Residential |
| Distinctive features | Wooded lot: hardwood trees |